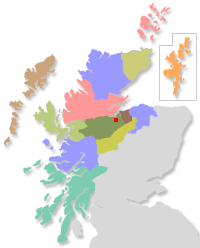Sorry, we no longer have that property on our books
Ways to search
- Search Form
- Map Search
-
You can draw a search area on a map, or click a location below.

- Recently Added Properties
- New in the Last 3 Days New this Week New this Fortnight Recent Updates All Our Properties
- Special Searches
-
New Build Properties
Property with a Paddock
Commercial Property
- My HSPC
- Property MatchYour Preferences
- Highland Solicitors Property Centre Local knowledge. A world of difference.
- Visit our property centre at 30 Queensgate, Inverness, IV1 1DJ
Company number: SC099700
Registered Office: 30 Queensgate, Inverness, IV1 1DJ - 01463 231173