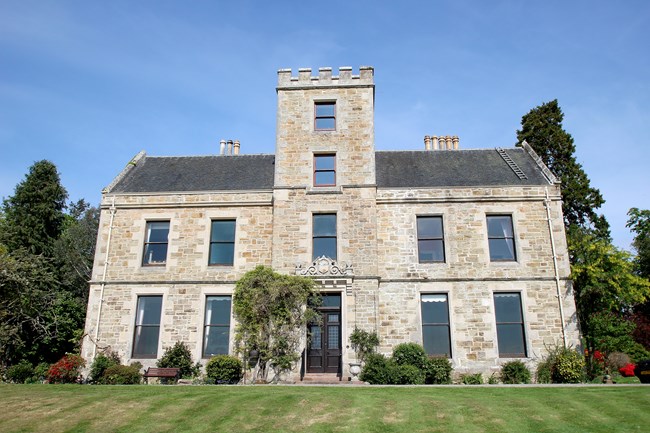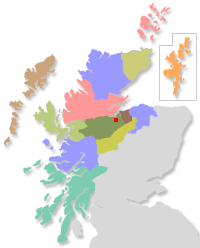
Newmore House is a substantial period property located in the quiet hamlet of Scotsburn in the County of Ross-shire. The property which was built circa 1875 was designed by Alexander Ross who also designed Ardross Castle, currently home to the Traitor television series. The property, which is in need of some renovation, still retains its original character, including a unique hand carved Oak fire surround, cornices and stunning staircase, offers generous versatile living space and enjoys stunning views across unspoiled countryside towards the Cromarty Firth. Set in approximately 4 acres of garden ground the property could be utilised in a variety of ways including a country retreat, hotel, large home for the extended family or could be converted into apartments, given the necessary planning consents. The property also comes with three letting units, currently unfinished, which could provide an almost immediate income stream. Newmore House is an ideal base for someone looking for a quiet countryside lifestyle with the nearby City conveniences, as Inverness City Centre, UHI University Campus and the airport are all within easy commuting distance. The property is also ideally situated to take full advantage of the excellent range of outdoor recreational activities available on your doorstep, including sailing, fishing and hill walking, while the surrounding garden ground is also a haven for wildlife and birds. The property is piped for gas fired central heating, currently disconnected, while the top floor benefits from electric heating complimented by wood burning stoves. Viewing is highly recommended for anyone with vision who can fully appreciate the potential this property has to offer and the truly enviable location. The accommodation on the ground floor consists of:- entrance vestibule with original floor tiles; hallway with the impressive staircase leading to the upper floor; two bright public rooms, both with open fires set in stunning ornamental surrounds; family room with shower room, rear hall with utility area, commercial kitchen with pantry, two bedrooms and shower room; on the first floor, the landing with decorative archways gives access to eight bedrooms, three with en-suite facilities, office, lounge with wood burning stove, WC and bathroom. On the second floor are two bedrooms, two public rooms, both with wood burning stoves and a small preparation kitchen, study with stairway leading to the tower room, an ideal space for quiet contemplation as it takes full advantage of the stunning views on offer. The property sits within a generous four acre garden, mainly laid to lawn and well populated with mature trees, shrubs and fruit bushes. A paved courtyard provides an ideal venue for al fresco dining and entertaining and comes with an outside kitchen. There are also various sitting areas around the garden where you can sit and enjoy the sunshine in your tranquil surroundings. There are three letting units with a covered veranda, all with lounge/kitchen and shower room, a double garage with light and power, poly tunnel and the remains of an outbuilding. A sweeping driveway leads to the parking/turning area. Facilities closest to the property can be found in the town of Alness, previous winner of the Britain in Bloom competition, which include supermarkets, banks, Post Office, cafes, hotels, restaurants and thriving High Street offering a good selection of retail outlets. Education is provided at Obsdale Primary School while secondary pupils attend Alness Academy, to which bus transportation is provided daily. Inverness, the main business and commercial centre in the Highlands, is approx a 30 minute drive away and offers extensive shopping, leisure and entertainment facilities along with excellent road, rail and air links to the South and beyond.
Viewing
3.3 MB
Last updated: 09 May 2025
If you would like a printed copy of the schedule, please contact the selling solicitor.
Home Report2.1 MB
Last updated: 09 May 2025
Your contact details are required to view this
- Search Form
- Map Search
-
You can draw a search area on a map, or click a location below.

- Recently Added Properties
- New in the Last 3 Days New this Week New this Fortnight Recent Updates All Our Properties
- Special Searches
-
New Build Properties
Property with a Paddock
Commercial Property
- My HSPC
- Property MatchYour Preferences
- Highland Solicitors Property Centre Local knowledge. A world of difference.
- Visit our property centre at 30 Queensgate, Inverness, IV1 1DJ
Company number: SC099700
Registered Office: 30 Queensgate, Inverness, IV1 1DJ - 01463 231173


















































